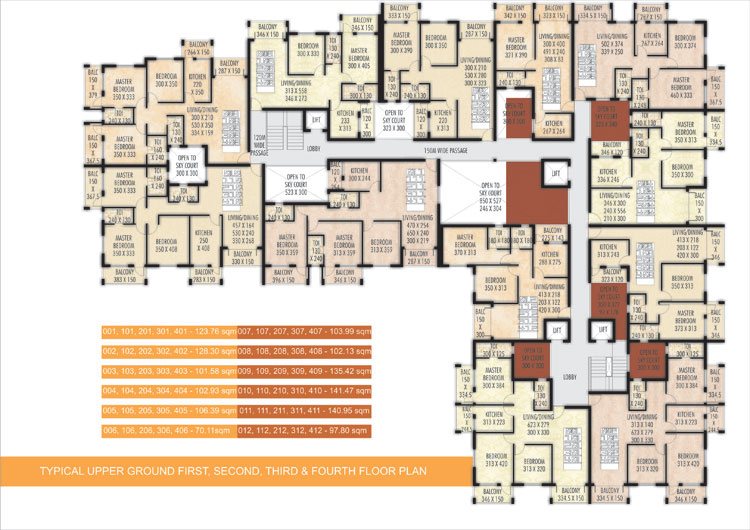Specifications
- Structure : RCC framedstructure with 8" External Laterite/Brick walls and internal Laterite/Brick with 4 1/2 Brick walls.
- Flooring: Vetro edge cut tiles in living & dining. Ceramic flooring shall be provided for bedroom & kitchen.
- Toilets: Coloured ceramic tiles with a height of maximum 2.65mts shall be provided for the toilet dado & coloured ceramic tles with 1mtr height shall be provided in the W.C.
- Kitchen: Modular kitchen of 7ft with shutteres and trolley with granite platform and 60cms dado of ceramic tiles will be fixed above the granite platform.
- Electrical: Single phase copper wiring of proper gauge shall be provided. The systems of wiring shall be concealed with modular switches of standard make.
- Water supply: Underground sump fitted with pump and overhead tanks. Piping PVC 14kg pipes.
- Framework: Main door frame will be of teakwood & shutter will be of BST flush door duly polished. All other frames will be of Sal/Matti wood and shutters will of flush door duly oil painted. 3/4 series powder coated aluminum window of good quality with 4mm clear glasses & marble for window seal.
- Wall Finish: External walls with double coat plaster painted with waterproof cement paint & internal walls plastered with a coat of neeru on top & painted with oil bound distemper.
- Roofing: R.C.C slab with approved Indian type waterproofing and Mangalore tiles.
Floor Plans
LOCATION & CONTACT US

