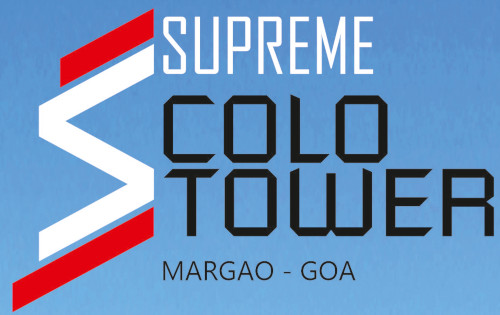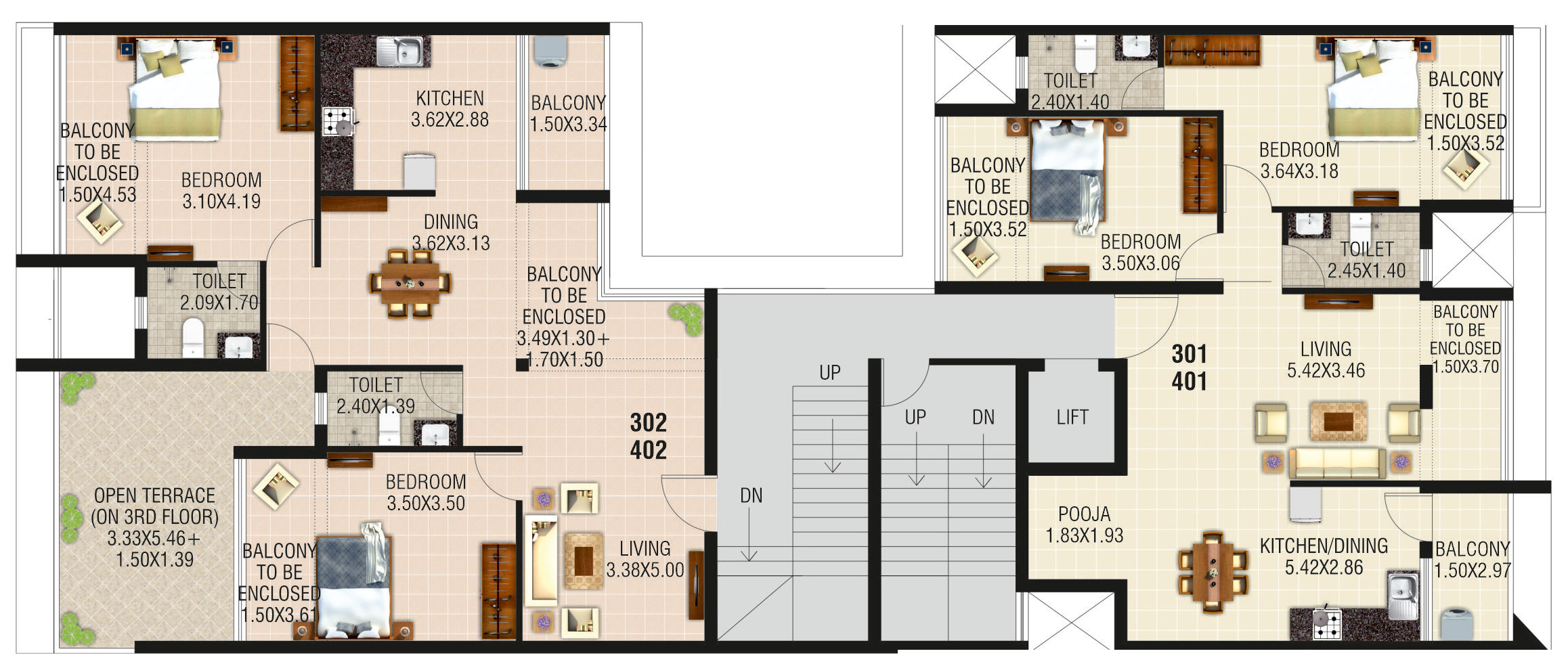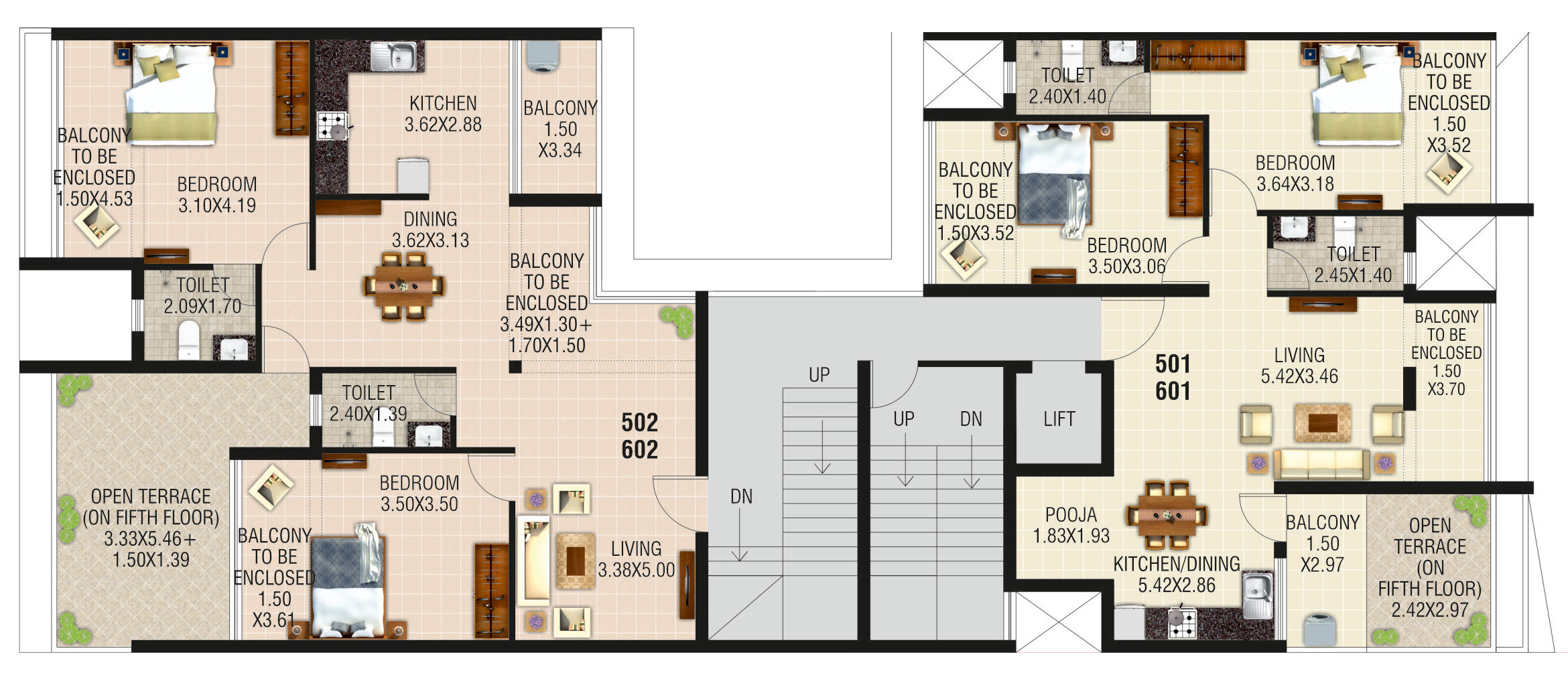
Elevators

Generator for Elevators

Covered Car Parking for each flat
Clubhouse with activity center
Swimming pool with deck
Landscaped gardens
Walking and jogging track
Sewage treatment plant

24 hours security
DTH connection for each flat
Specifications
FLAT SPECIFICATION
- Structure R. C. C. framed structures with 8" External Laterite Masonry walls and internal wall with 41/2" Brick walls.
- Flooring Vitrified tiles for entire Flat
- Toilet Full height of maximum 2.65mts. coloured ceramic tiles & white sanitary wares with premium quality fittings. Centralized solar water heating system shall be provided for the building.
- Kitchen Modular Kitchen of 8ft with shutters, trolley stainless steel sink, hub & chimney with granite platform on top. 60cms dada of ceramic tiles will be fixed above the granite platform with chimney & hub.
- Electrical Three phase copper wiring of proper gauge shall be provided. The systems of wiring shall be casing capping/ concealed with modular switching & accessories of standard make.
- Water Supply Underground sump fitted with pump and overhead tanks. Piping PVC 14kg pipes.
- Doors Main door frame will be of teakwood & shutter will be of BST flush door duly polished. All other frames will be of Sal/Matti wood duly polished and shutters will be 30mm flush door with laminate both side.
- Windows Windows shall be 3/4 series provided oif good quality with 4 mm clear glasses. Granite sill shall be provided for window sill.
- Wall Finish External walls double coat plaster painted with waterproof cement paint & internal walls plastered with Cement & painted with oil bound distemper.
- Roofing R. C. C. slab with Mangalore tiles/Galvalume Roof
OFFICE SPECIFICATION
- Structure R. C. C. framed structures with 8" External Laterite/ Brick walls and internal Laterite/ Brick wall with 4 1/2" Brick walls
- Flooring Vitrified til hall be provided to the office
- Electrical Three phase copper wiring of proepr gauge shall be provided, The sytrem of wirings will be casing/capping concealed with safe switching accessories of standerd make.
- Wall Finish External Walls with double coat plaster painted with waterproof cement paint & internal walls plastered with a coat of neeru on top & painted oil bound distemper.
- Doors Main door frame will be of Teak wood and shutter will be of 30mm BST Flush Door
- Other Inverter of 1000 watts shall be provided to the Flat. Vi door bell shall be provided,
SHOP SPECIFICATION
- Structure R. C. C. framed structures with 8" External Laterite/ Brick walls and internal Laterite/ Brick wall with 4 1/2" Brick walls.
- Flooring Ceramic tiles shall be provided for the shop
- Electrical Three phase copper wiring of proper gauge shall be provided. The systems of wiring shall be casing capping/ concealed with safe switching accessories of standard make.
- Wall Finish External Walls with double coat plaster painted with waterproof cement paint & internal walls plastered with a coat of neeru on top & painted oil bound distemper.
- Other The said Shop will have Shutter.
Floor Plans
LOCATION & CONTACT US






